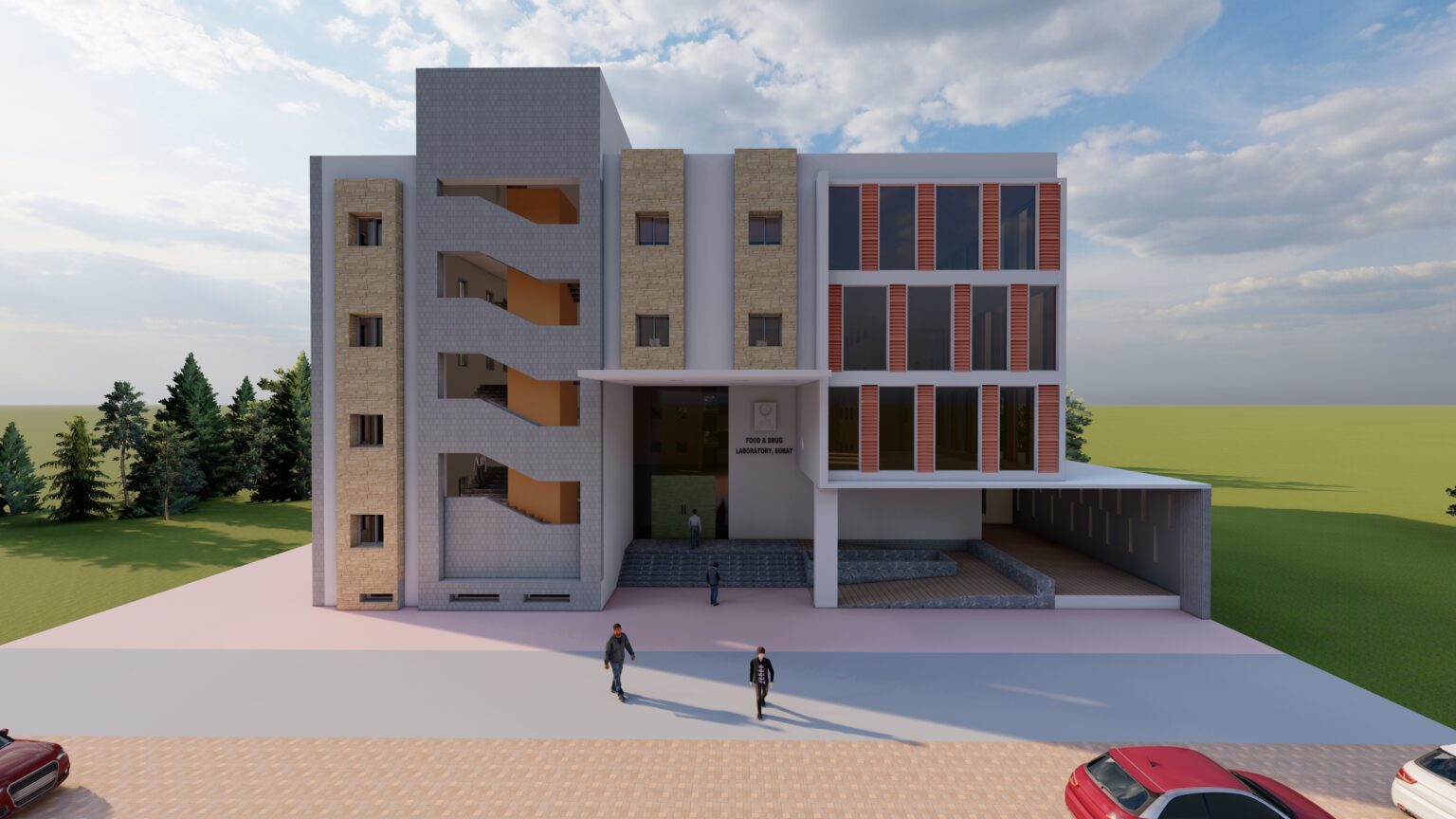100 BEDDED FIELD, 42 BEDDED PEDIATRIC ICU, 20 BEDDED ICCU HOSPITAL
Location: Rajkot, Gujarat
Site Area: 3670 SQM
Project Type: Healthcare
Status: Ongoing
Description: The architectural design takes into account a thoughtful floor plan to promote effective workflow and simple access for patients, staff, and visitors. Different zones are usually incorporated into the design to divide spaces based on their intended uses. Concepts were used to solve challenging exiting requirements, to achieve the maximum number of beds in the space allotted, and to maintain seamless flow. Outpatient areas, diagnostic and treatment rooms, operating rooms, patient wards, and administrative areas are among the zones. The design makes sure that there is an organized layout and that there is clear signage to direct visitors and staff members.







