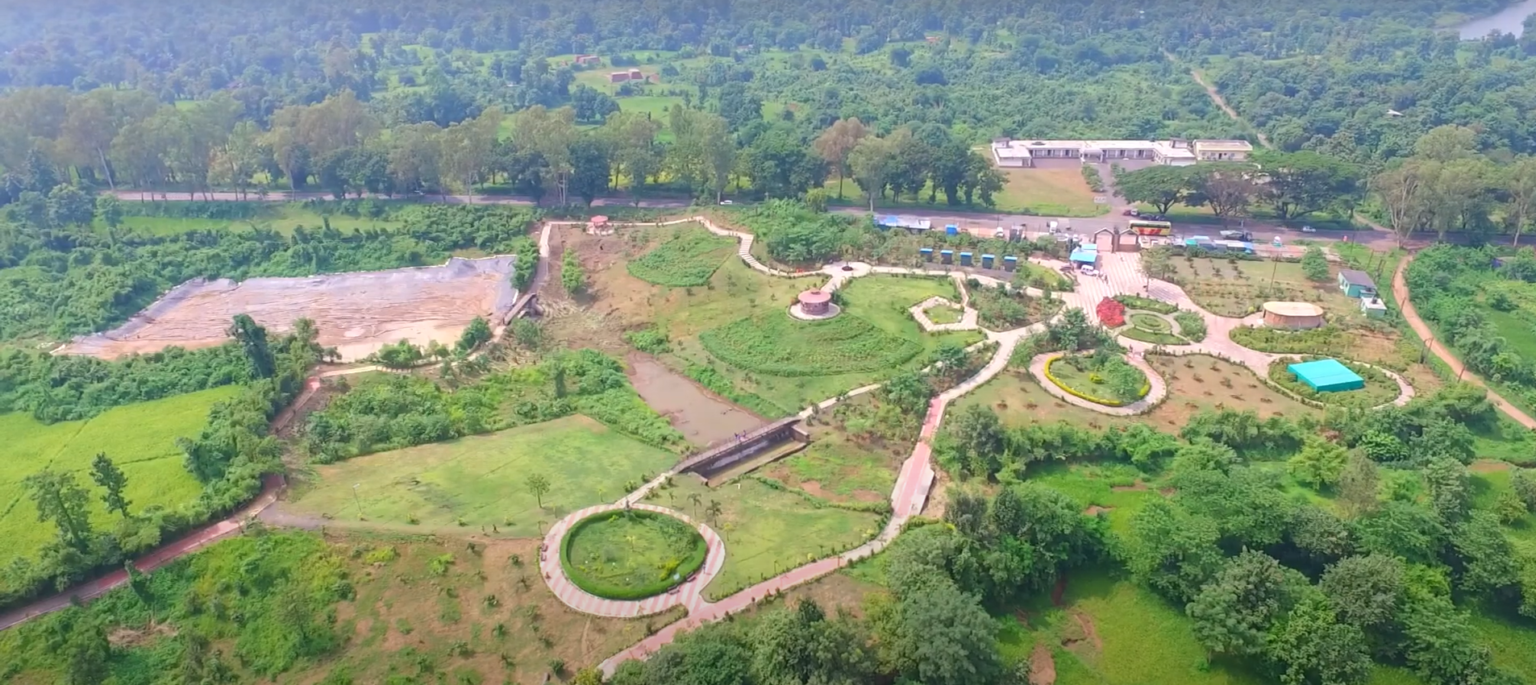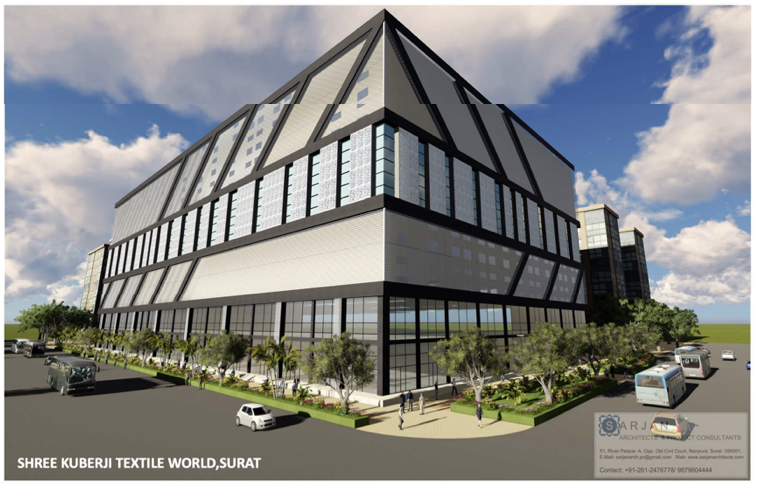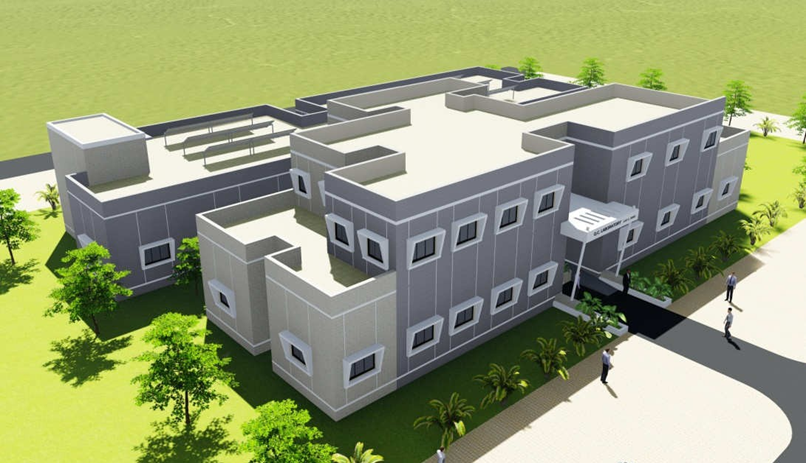GIDC FIRE STATION
Location: GIDC, Sanand, Gujarat
Site Area: 10155 Sqm
Project Type: Public Building
Status: Ongoing
Description: The architectural design of a fire station focuses on creating a functional, efficient and safe environment to support rapid response and effective operations. It also incorporates sleeping quarters, dining facilities, common areas and restrooms. The layout considers privacy, comfort and functionality to support the needs of firefighters during their shifts, including separate spaces for male and female personnel. Fire stations often include dedicated spaces for training and skill development. The architectural design incorporates training rooms, simulation areas and equipment for firefighters to practice firefighting techniques, search, rescue operations, and emergency response protocols. These areas may include adaptable layouts and specialized props to simulate real-life scenarios.







