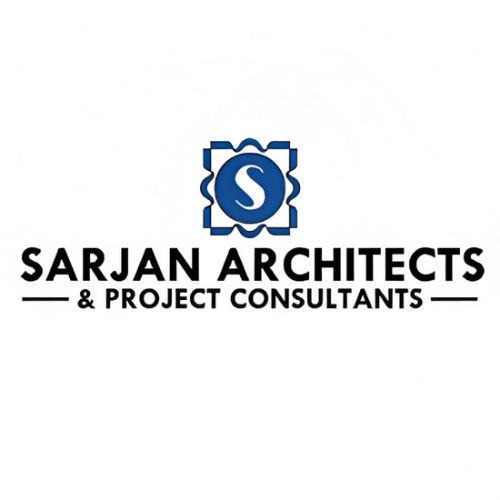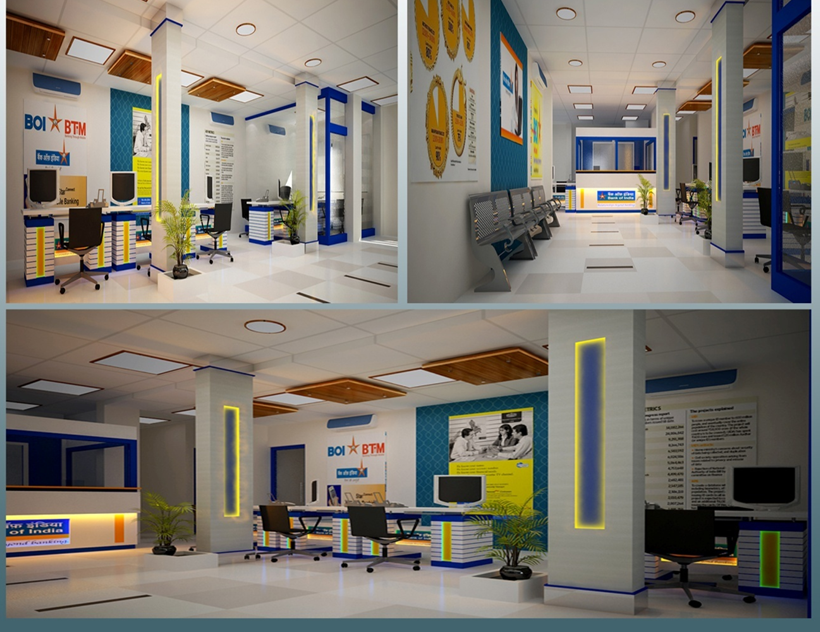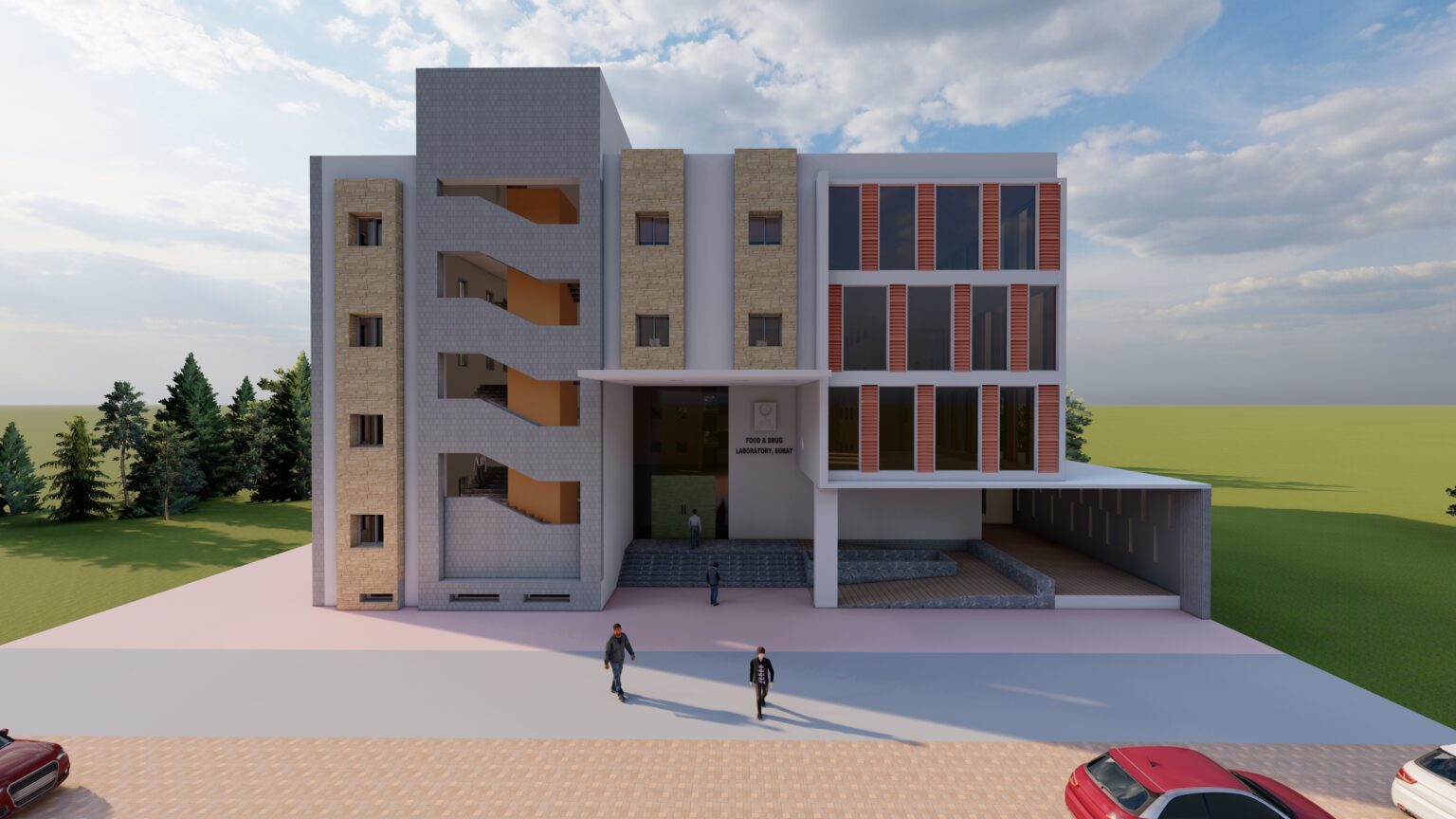GIDC ADMIN BUILDING
Location: Sanand, GIDC, Gujarat
Site Area: 5120 Sqm
Project Type: Public Building
Status: Proposal
Description: The architectural design of the administration building focuses on creating a functional, efficient and professional environment for the staff and visitors. The layout incorporates various office spaces, such as individual offices, cubicles or open-plan work areas, as per client’s preferences.
Previous slide
Next slide







