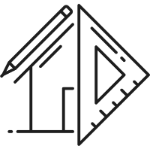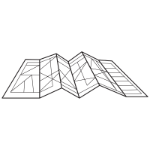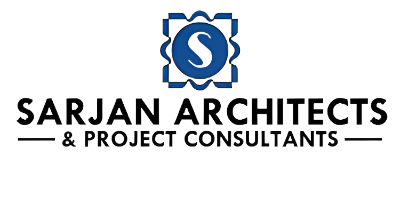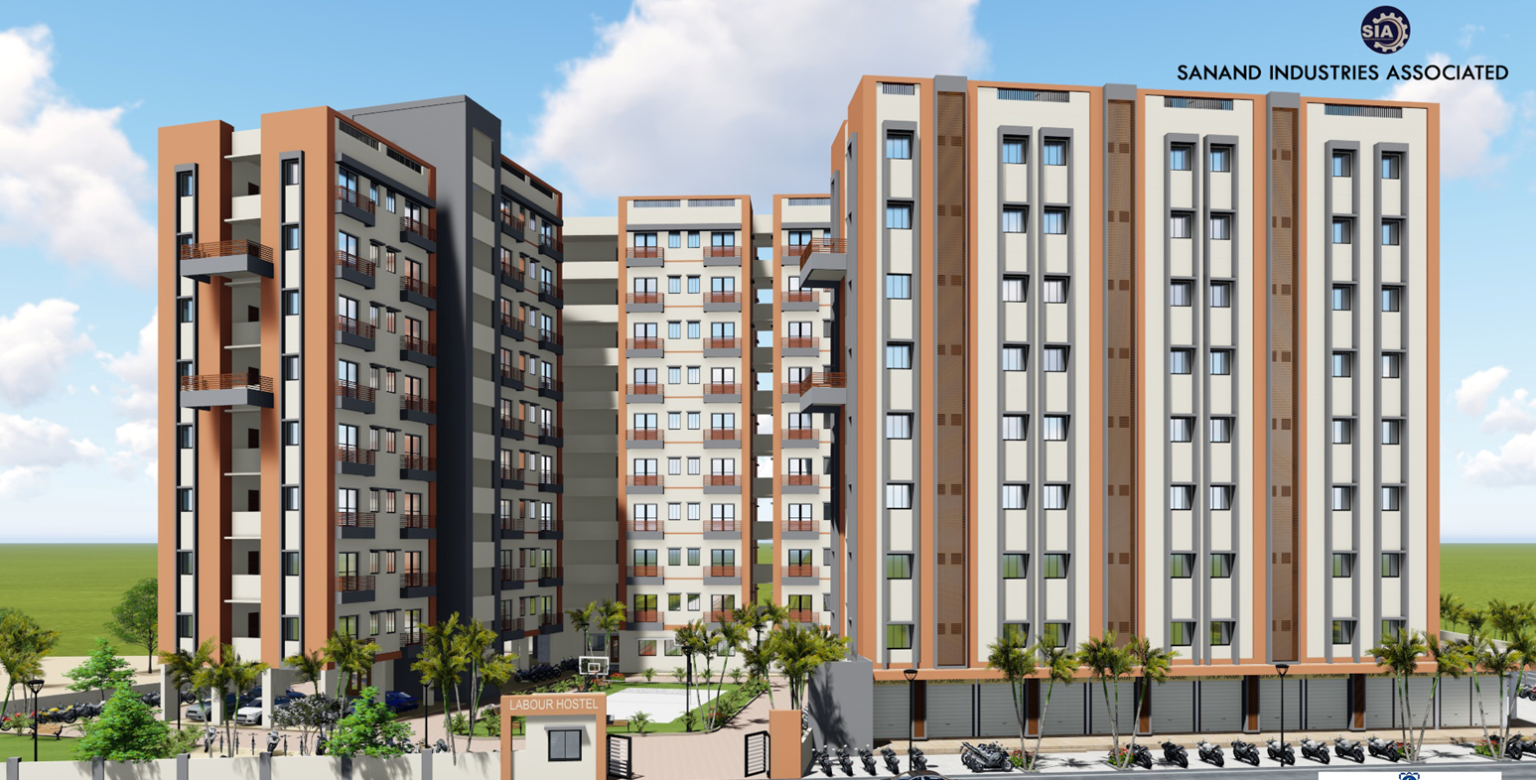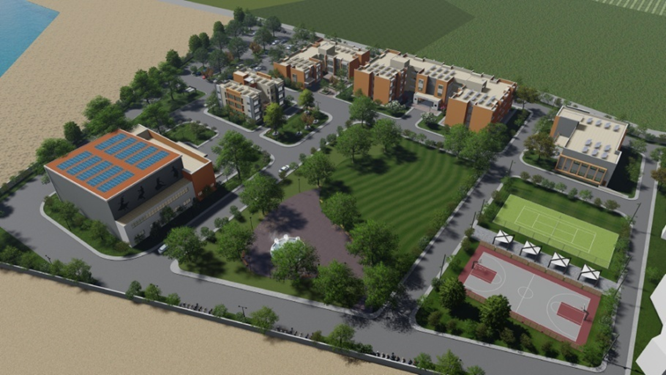G.I.D.C. OFFICE BUILDING
Location: Vadodara, Gujarat
Site Area: 1470 Sqm
Project Type: Office Building
Status: Ongoing
Description: The exterior of the office building embraces the distinctive elements of the chosen traditional architectural style. It may showcase a symmetrical façade, featuring well-proportioned windows, doors and rooflines. The use of decorative elements, such as ornate carvings, moldings and pediments, adds visual interest and highlights the craftsmanship of the building. The entrance of the office building is designed to make a statement and provide a welcoming experience. The layout may include a mix of private offices, meeting rooms and communal spaces, all arranged in a balanced and organized manner.
Previous slide
Next slide


