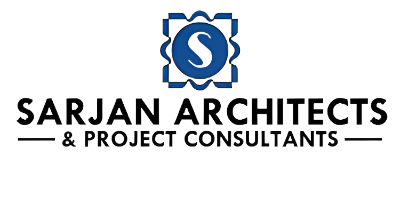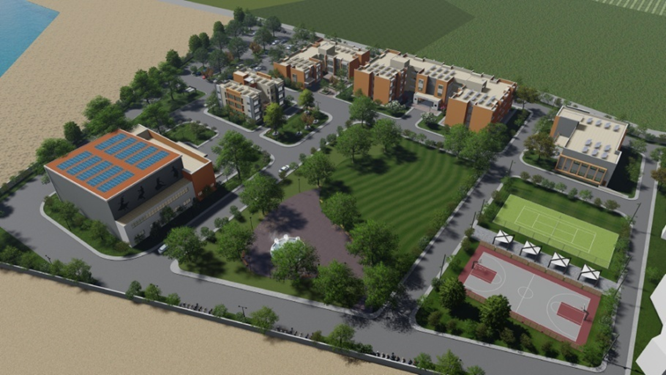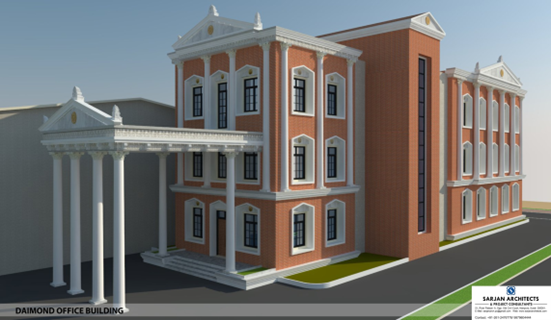GHAT DESIGN AT TRIVENI SANGAM
Location: Anaval, Mahua, Gujarat
Site Area: 10257 SQM
Project Type: Landscape
Status: Ongoing
Description: The architectural design of ghat development focuses on integrating the built environment harmoniously with the natural waterfront. The pedestrian-friendly promenading along the waterfront, allows people to stroll, relax and enjoy the views. These areas may include seating, green spaces and amenities like food stalls or vendors to create a lively and inviting atmosphere. Ghats reflects the local or regional architectural style, creating a sense of identity and place. The design draws inspiration from traditional architectural elements, materials and techniques to maintain a cohesive visual character.
Previous slide
Next slide







