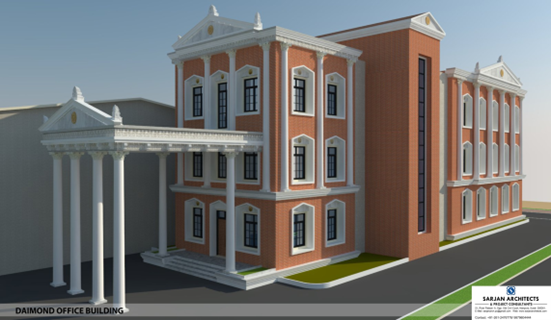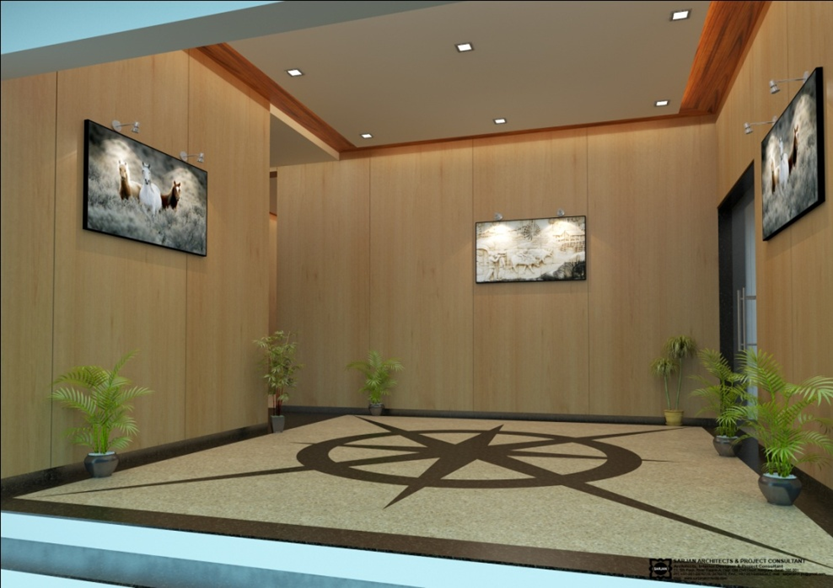100 BEDDED FIELD, 32 BEDDED PEDIATRIC ICU, 20 BEDDED ICCU & IPHL LABORATORY
Location: Lunawada, Gujarat
Site Area: 2745 Sqm
Project Type: Healthcare
Status: Ongoing
Description: The architectural design of the hospital considers a well-planned layout that ensures efficient workflow and easy navigation for patients, staff and visitors. The design typically incorporates different zones to separate areas based on their functions. The zones include outpatient areas, emergency departments, diagnostic and treatment areas, surgical suites, patient wards and administrative areas. The layout ensures logical flow and clear signage to guide patients and staff throughout the facility.
Previous slide
Next slide







