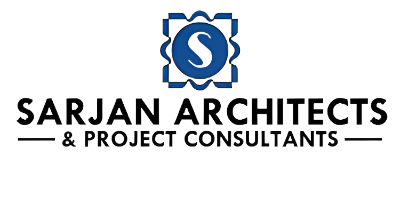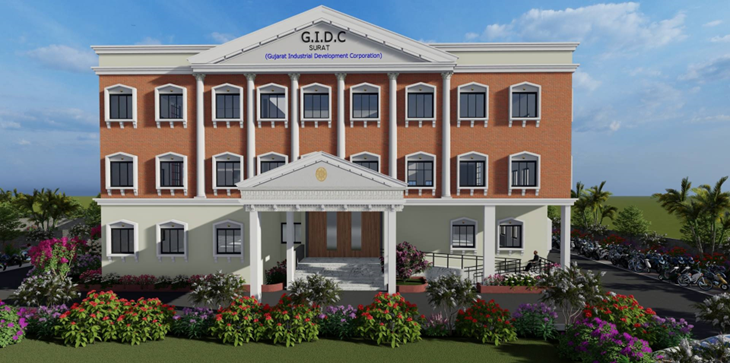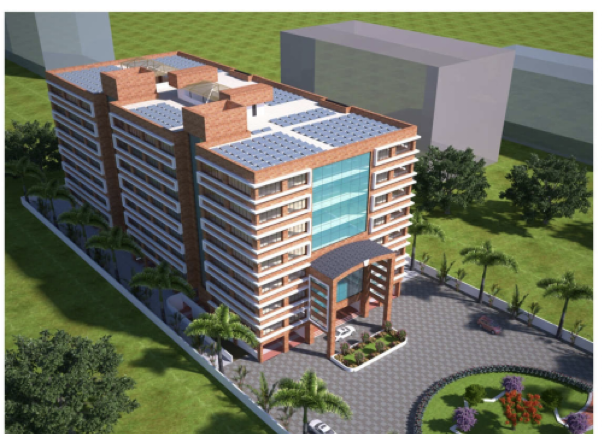G.I.D.C. OFFICE BUILDING, SURAT
Location: Ichhapore, Surat, Gujarat
Site Area: 5212 Sqm
Project Type: Office Building
Status: Ongoing
Description: The exterior of the office building reflects the grandeur and solidity of roman architecture. It features a symmetrical façade with evenly spaced windows and doors. The use of columns, pilasters, and arches creates a sense of order and adds verticality to the design. The entrance of the office building is designed to make a strong impression. It may feature a grand doorway framed by columns or pilasters and topped with a decorative lintel. The offices are organized around the central space, creating a sense of order and hierarchy.
Previous slide
Next slide






